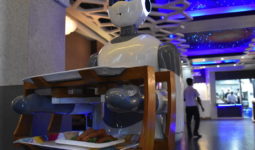Genius Designer Yves Béhar is Making Tiny Homes in California
Take it from this Silicon Valley refugee: Trying to find a place to live in California is a drag, and everyone is trying to find an answer to this seemingly unsolvable problem. While additional housing may not be a comprehensive solution, one design visionary who’s a favorite of investors here is taking advantage of a change to state law to introduce an innovative new line of tiny homes meant to serve as alternative housing.
The big brain behind this new initiative is Yves Béhar of San Francisco-based design firm Fuseproject. Even if you don’t recognize his name immediately, you certainly have run across his work, which ranges from the smart lock company he founded, August, to humanitarian projects like One Laptop Per Child, which has given away millions of laptops to kids in developing countries. The guy also designed the first wrist fitness tracker, Jawbone UP, founded the co-working space Canopy in San Francisco, and has his own permanent collection at the Museum of Modern Art.
Béhar’s latest venture is a collaboration with Plant Prefab, which makes some of the highest-quality prefabricated homes in America, to build and install tiny homes that are vastly more affordable than traditional California housing.
The concept was inspired by newly passed laws in California that promote the development of specific dwelling units designated as Accessory Dwelling Units, or ADUs. The new laws went into effect this past January and allow for small, secondary units to be built on residential property.
“The best approach to adding density in California is to build on existing land,” Béhar told Business Insider recently. “I’m excited about the urban possibilities, but also the suburban and farm areas that are in need of fast and efficient housing.”
The designer has two specific types of tenants in mind, given recent demographic trends: Elderly parents moving in with their children (a trend that was once known as “mother-in-law apartments”) and young adults returning home from university.
The Swiss designer’s first models come in at 625 square feet and cost a shade under $300,000, which sounds like a lot but is a pittance in a region where the average rent for a two-bedroom apartment comes in at around four grand a month. Béhar hopes to design a similar model using robotic manufacturing that could retail for less than $100,000.
Like many other companies these days, Béhar and his partner, Steve Glenn of Plant Prefab, are taking the smart route to both interior and exterior design. Buyers can tailor their homes with solar panels for moderate climates or pitched roofs to boost drainage and insulation in colder climates. Wood paneling, concrete, and stucco add environmental efficiency, while the inside features modern touches like Nest learning thermostats, an energy monitoring system from Current Cost EnviR, and a Béhar-designed Samsung television. Loft space, a green roof and a wood-lever shading system are also options.
The models are designed by Plant Prefab’s design studio LivingHomes and constructed at the company’s factory in Rialto, California, in six weeks or less. They can be installed almost immediately using helical piles, which are pillars screwed into the ground that eliminate the need for a traditional concrete foundation.




